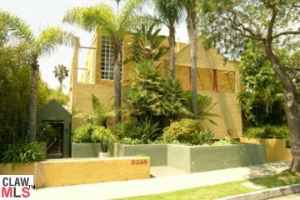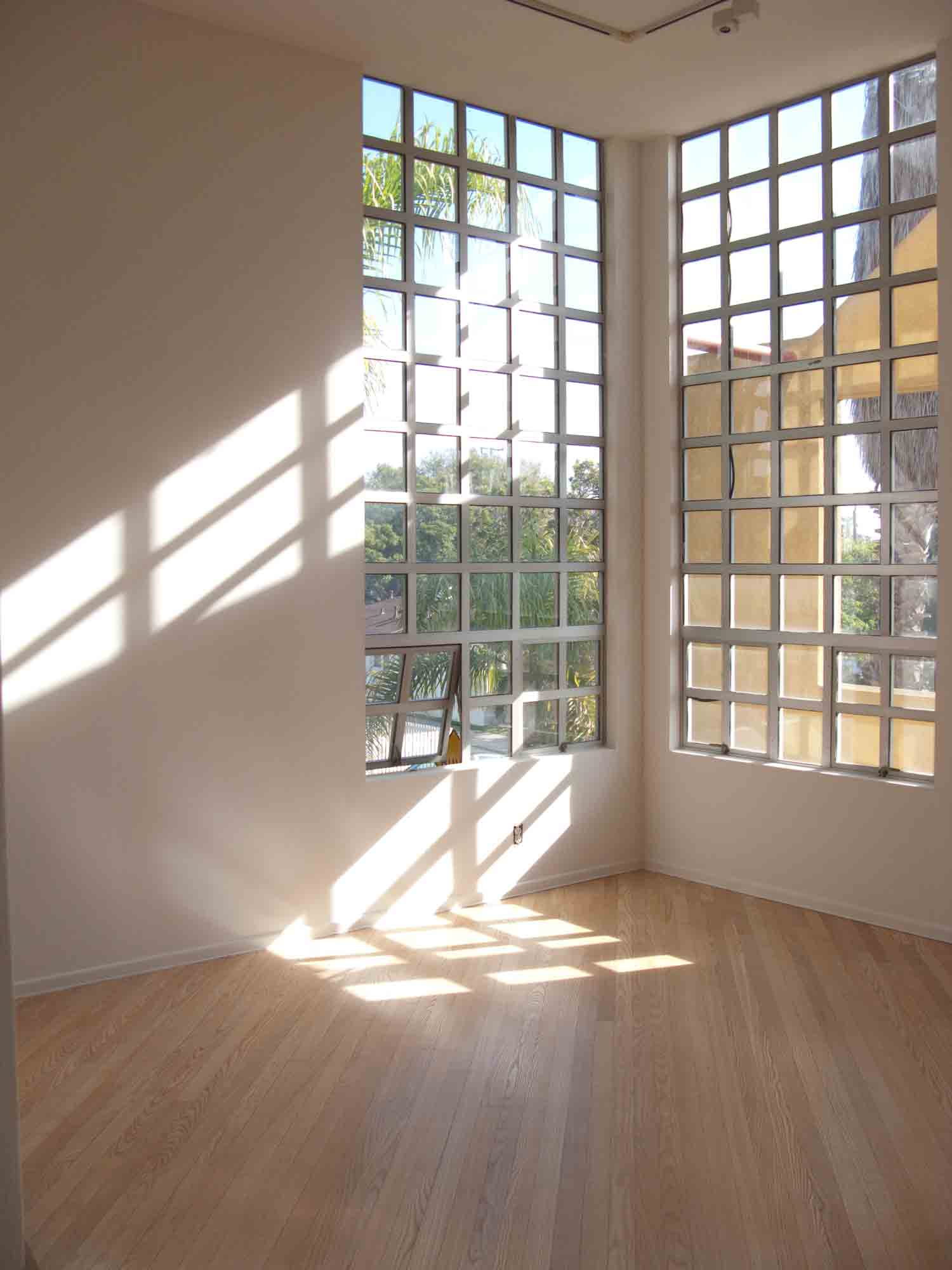
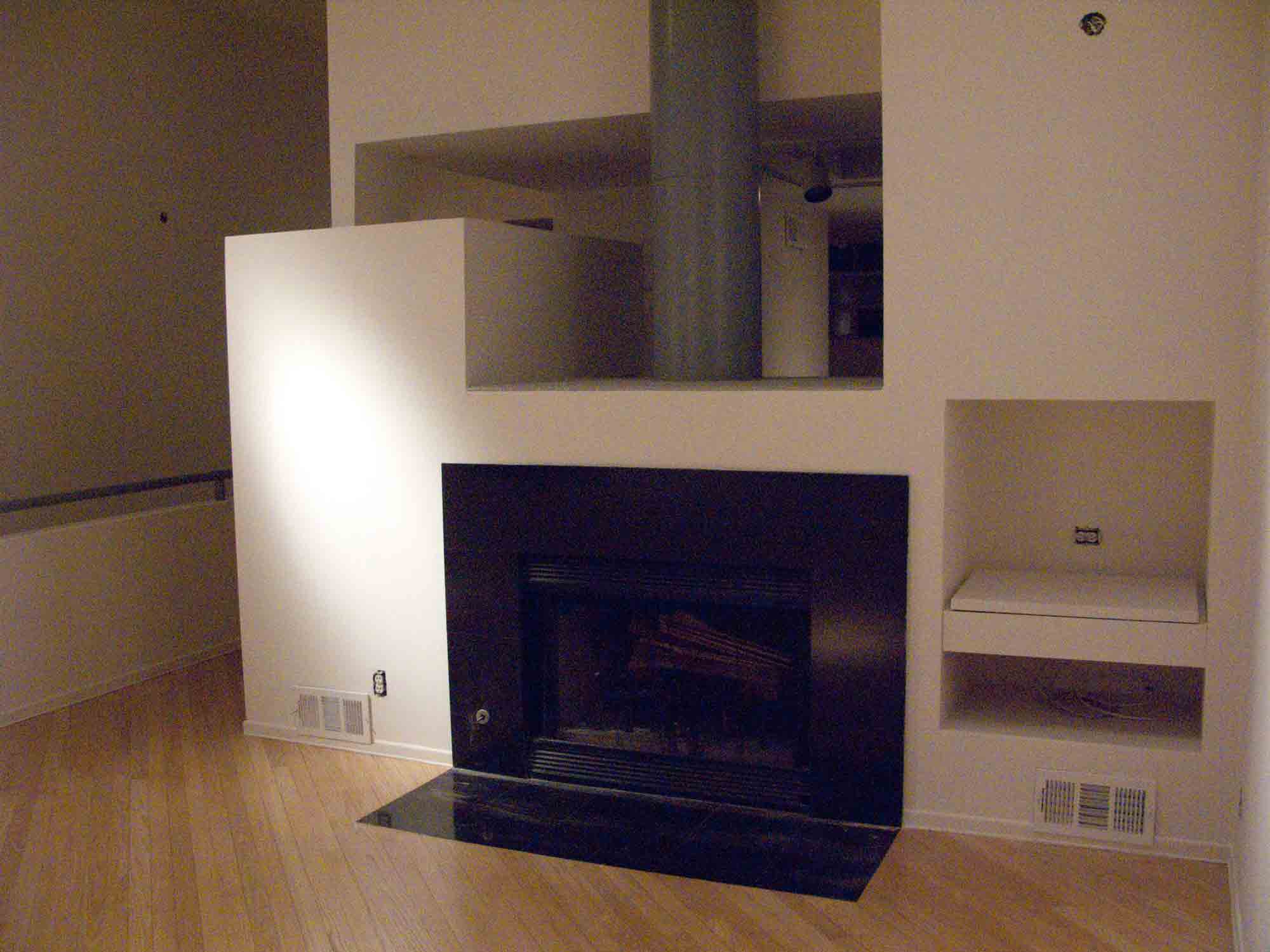
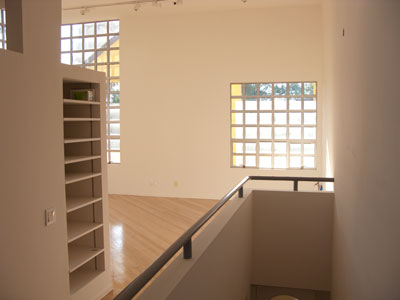
Living Room - after renovation.
Tribeca in LA - fabulous 2BR 2.5 Bath SM 1526 SF loft-like Townhouse for Sale- $1,195,000
Just like manhattan - only larger! and MUCH less money!
Click here to download a floor plan
Going to the coast to do a movie?
Tired of the rain and tornadoes in manhattan? - Here's your answer! It's like
a Manhattan townhouse in LA. AMAZING LIGHT IN EVERY ROOM!
This art-gallery loft-like townhome is a landmark listed in "Architecture in LA." Located in most desirable Sunset Park, this is the prime front unit of the six.
It was recently updated with newly refinished oak wood floors, chef's kitchen with stainless steel Jenn-Air Range and Kitchen-Aid dishwasher & French-door refrigerator! The original post-modern kitchen & bathroom tile and cabinets were preserved in the renovation.
For light and height, the living room, dining room, open kitchen with skylight, and powder room are upstairs with clerestory windows - perfect for entertaining. Living Room boasts a wood-burning fireplace and 14-foot ceilings, with 12' East & South-facing floor-to-ceiling windows offering an abundance of light.
The two bedrooms are located on the entry level with polished concrete floors. The master bedroom has double French doors to private, Spanish-tiled patio and two huge walk-in California Closets, en-suite bath with dual sinks and open shower. Second bedroom includes California Closet and en-suite bath with Japanese soaking tub.
BRAND NEW eco-friendly heating/AC system installed November 2014. 2-car private garage with washer & dryer and storage. Minutes to the beach, steps to Ocean Park Blvd. and more!
Lease/Purchase Option also possible. Monthly Homeowners Dues: $470.
CALL ME 1.212.759.9701 or email dd@fibernet.com.



Living Room - after renovation.
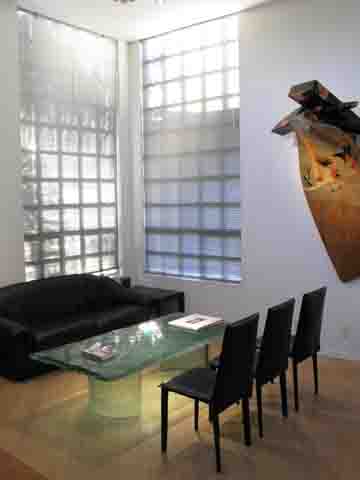
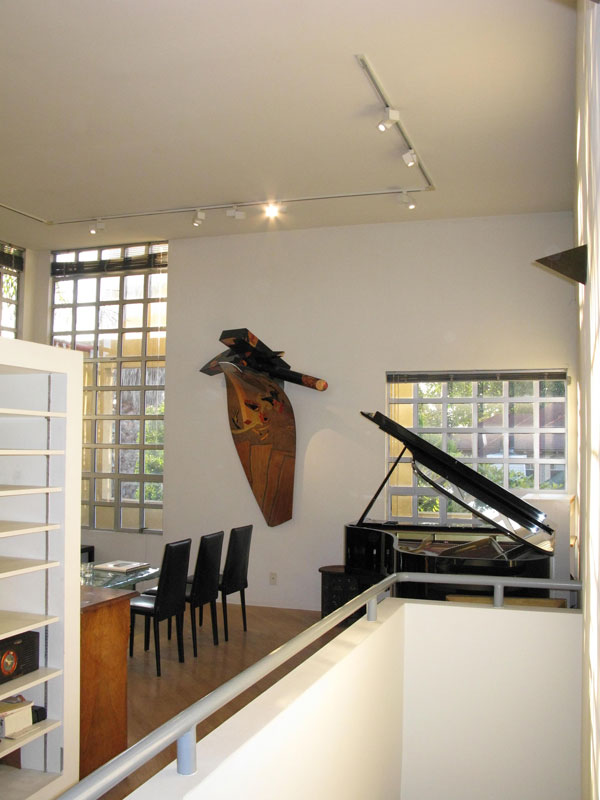
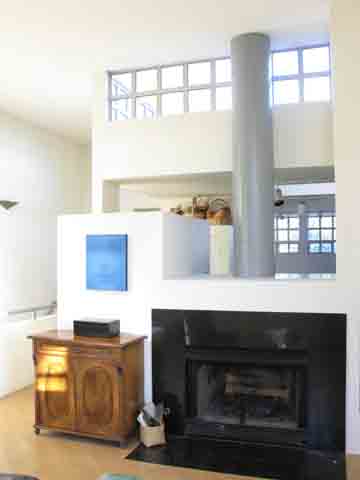
How it looks with furniture - Living Room - 14' ceilings, woodburning fireplace - room for a 7' concert grand piano - pre renovation -
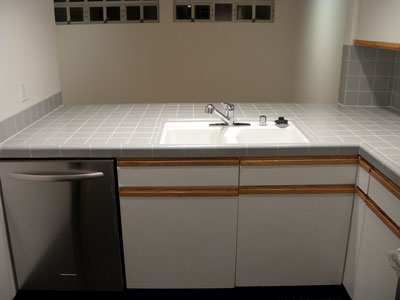
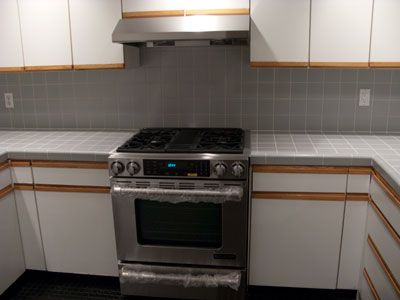
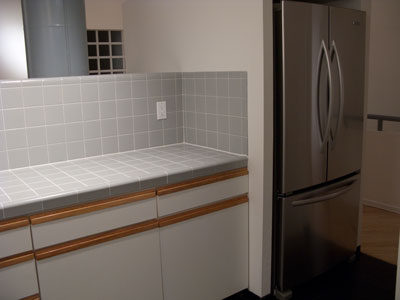
Kitchen Porn - the new Jenn-Air range/convection oven, stainless Kitchen Aid french-door refrigerator and dishwasher!
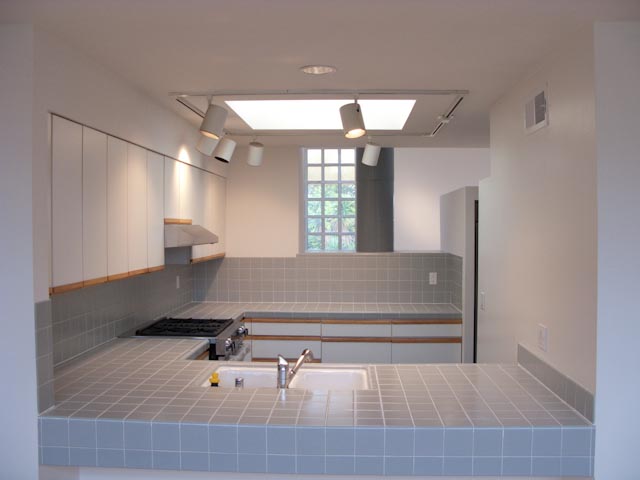
View to kitchen (and living room beyond) from dining room. Skylight in kitchen!
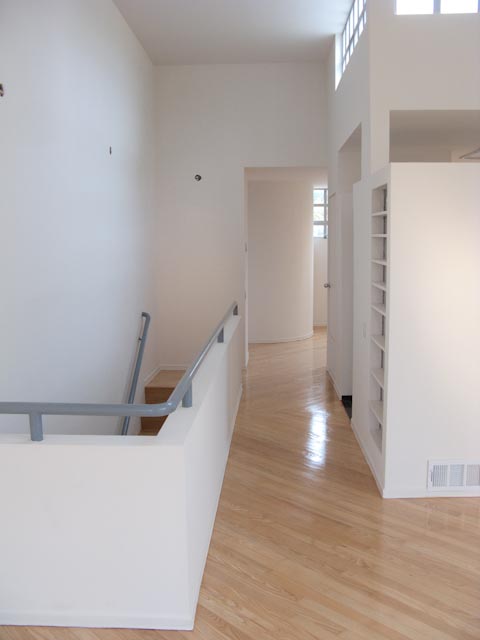
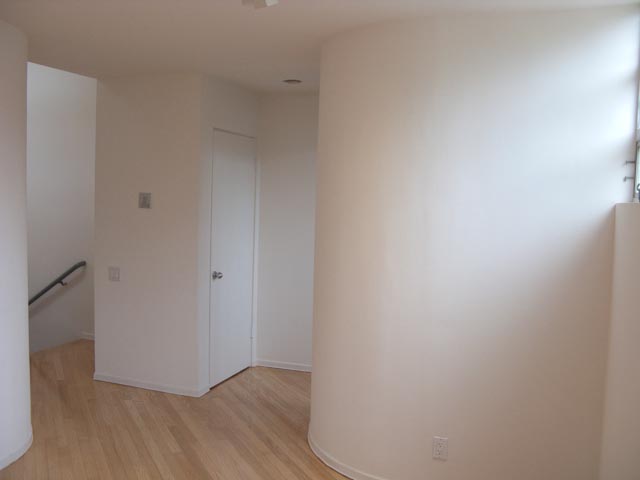
Upstairs landing and dining room at rear, Dining room (powder roomis behind curved wall)
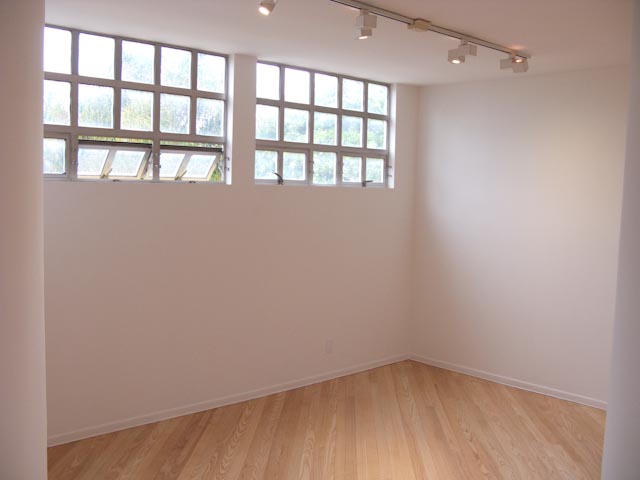
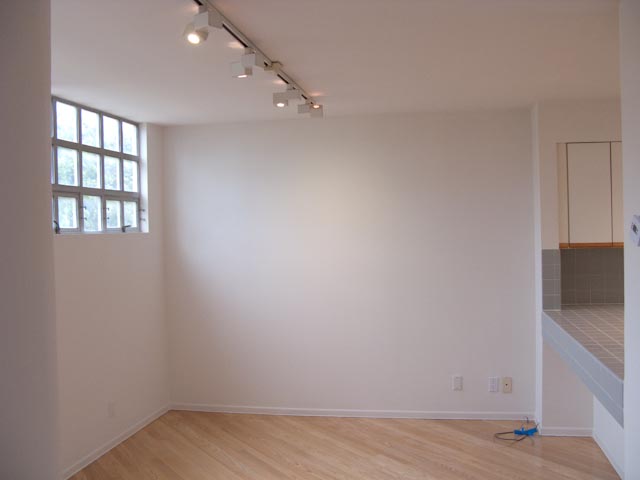
Dining room with north-facing windows
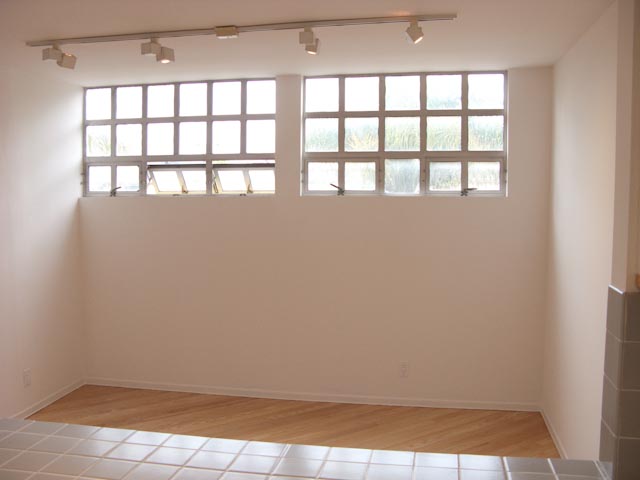
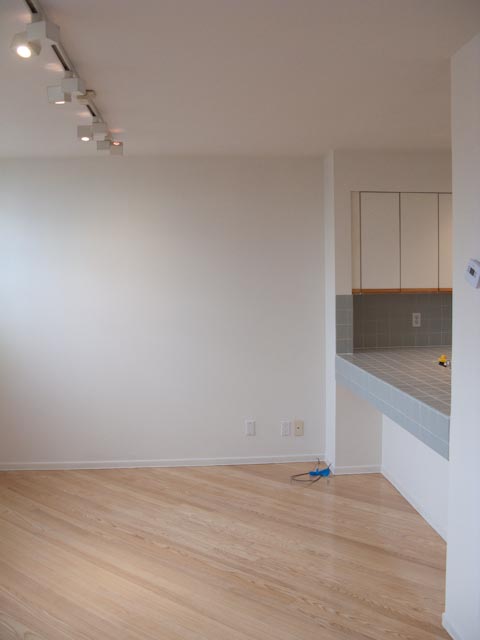
Dining Room and counter to kitchen (see kitchen photos above for reverse view)
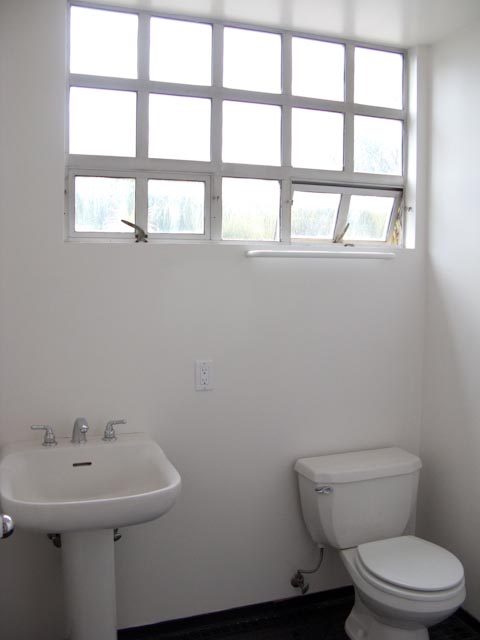
powder room off dining room
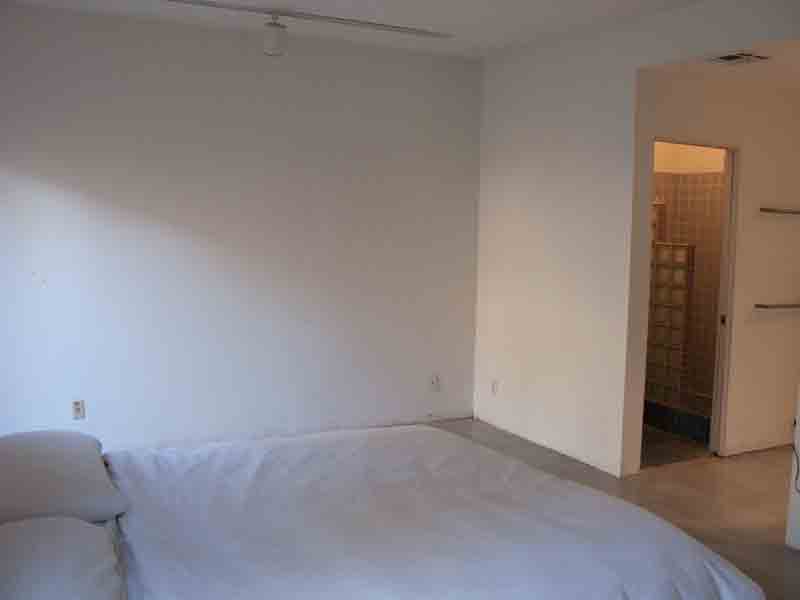
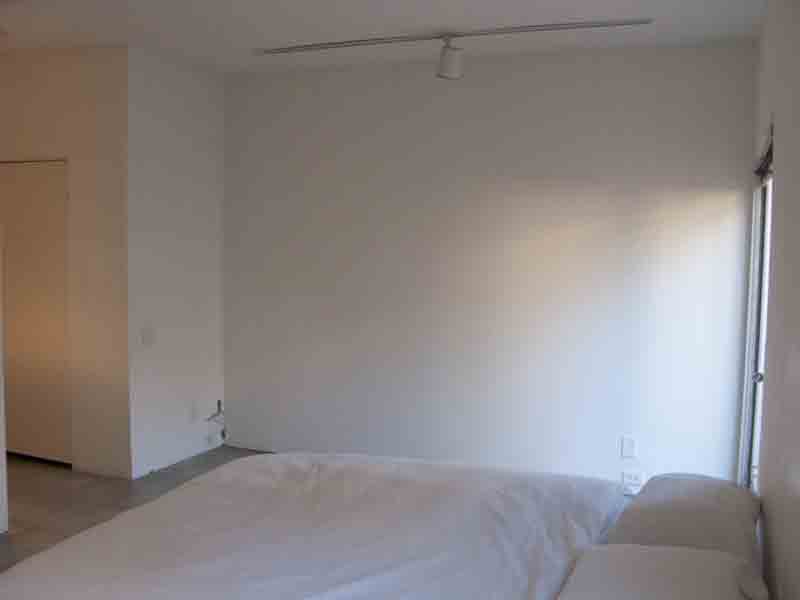
Master Bedroom looking towards bathroom and towards hall
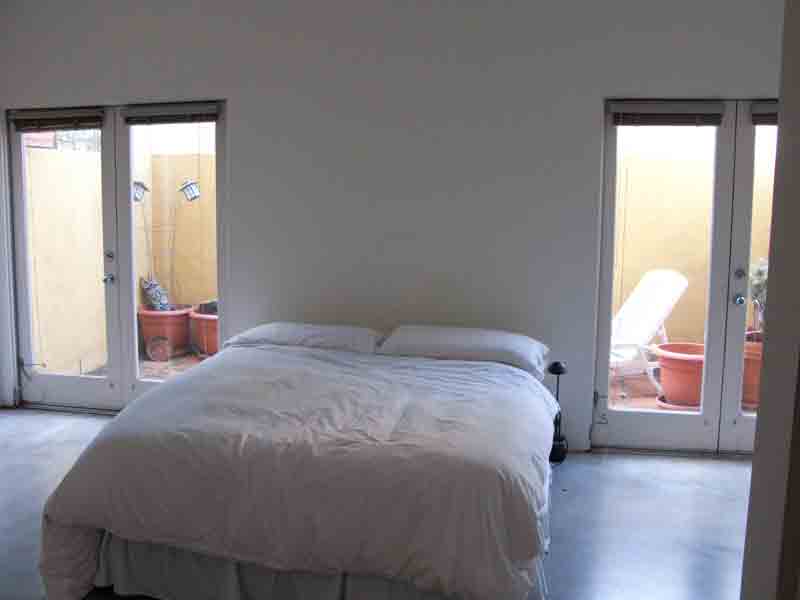
Master Bedoom north to patio
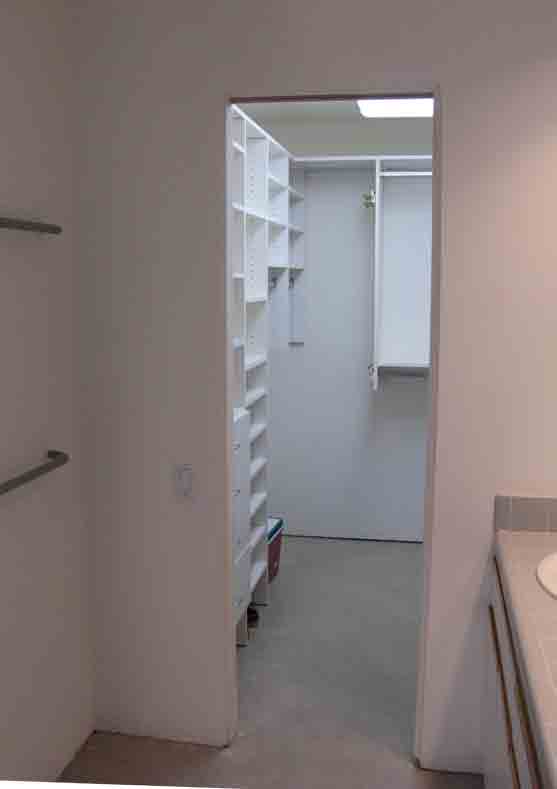
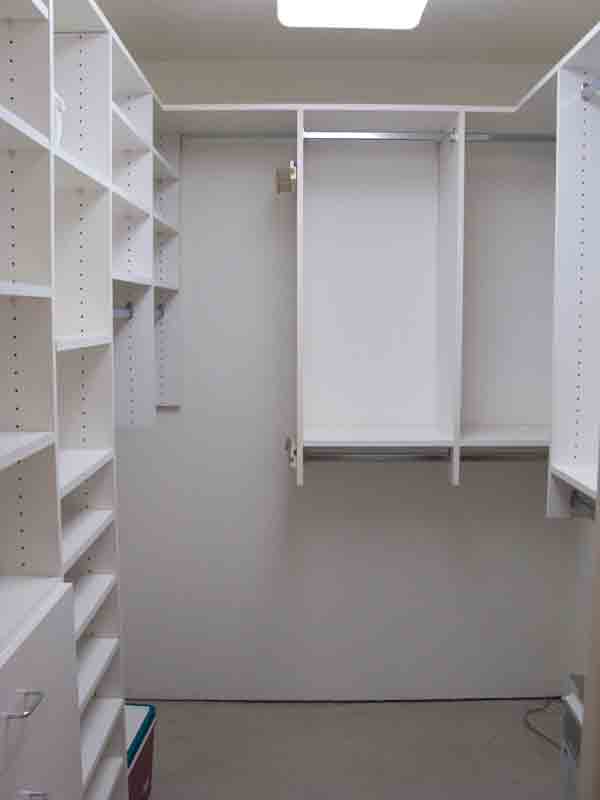
Master walk-in closet #1 of 2
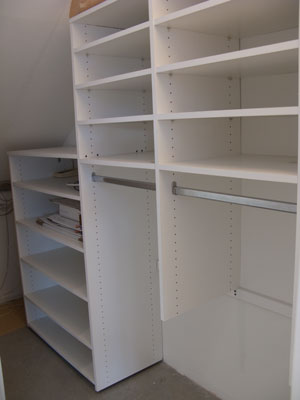
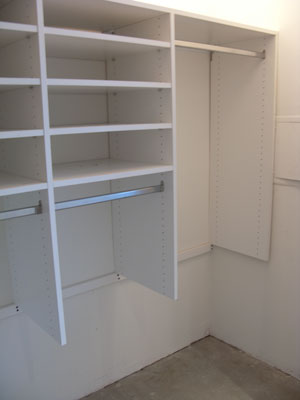
Second huge closet in Master Bedroom
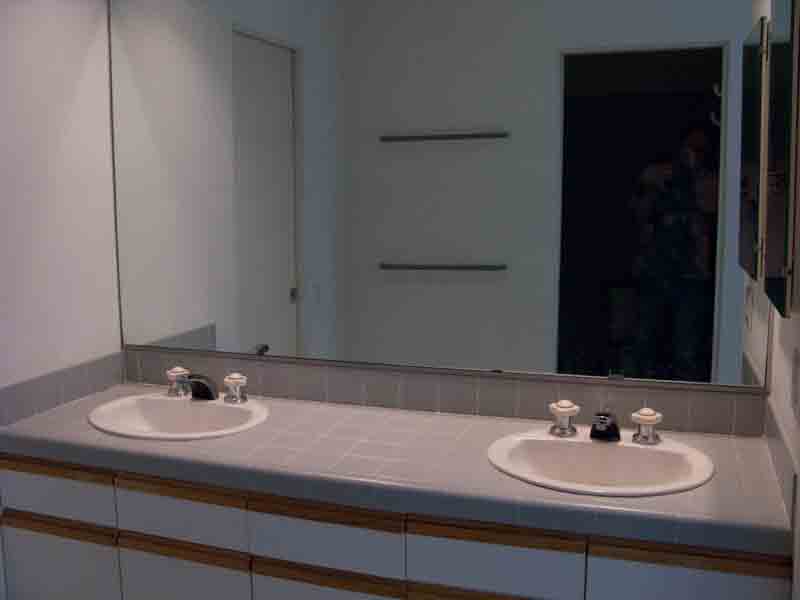
Master Bathroom double sinks
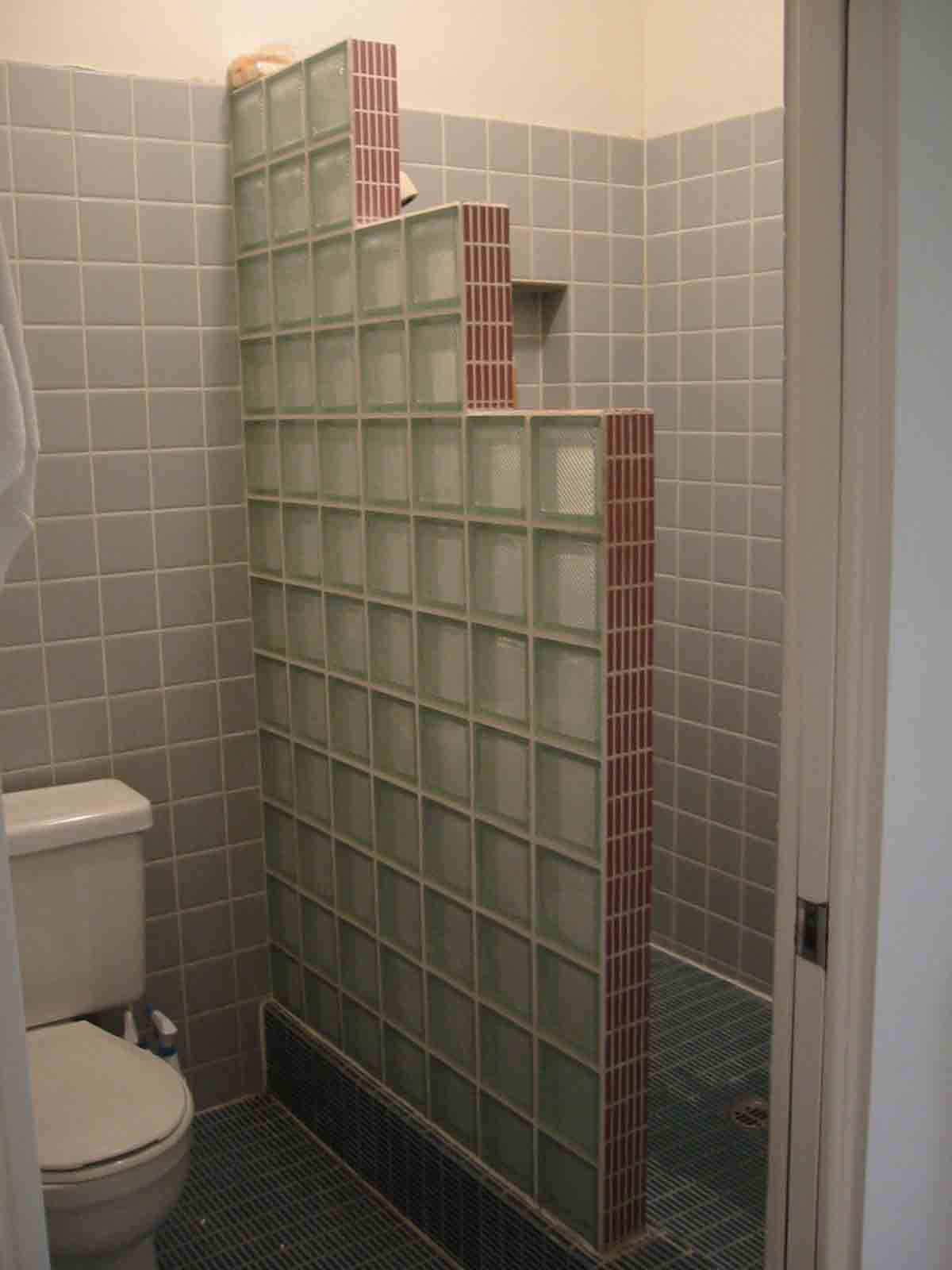
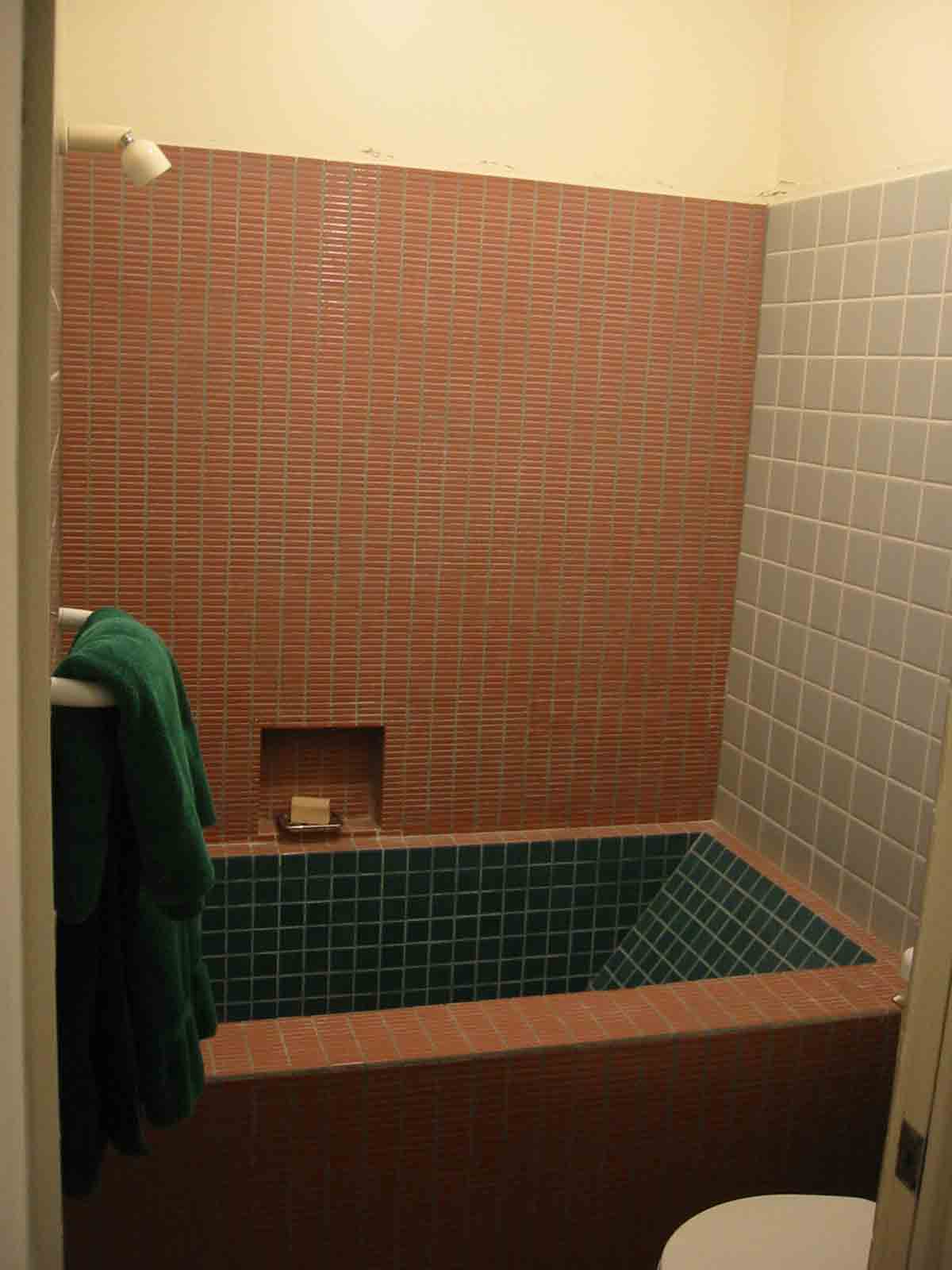
Master bath shower and guest bath soaking tub
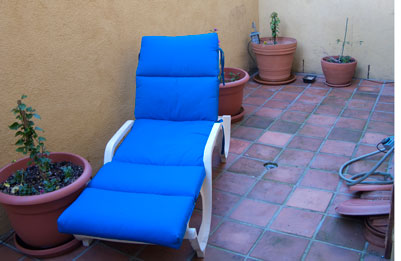
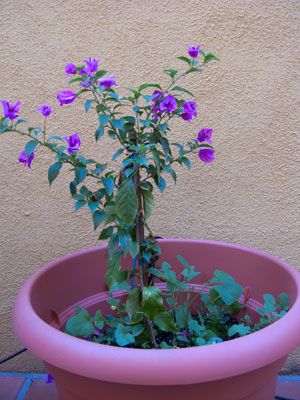
VERY private tiled terrance off the master bedroom
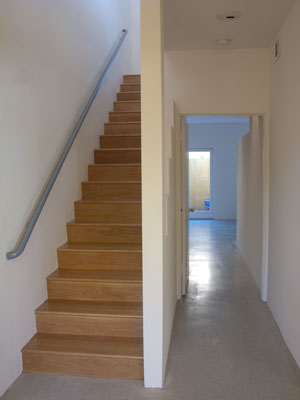
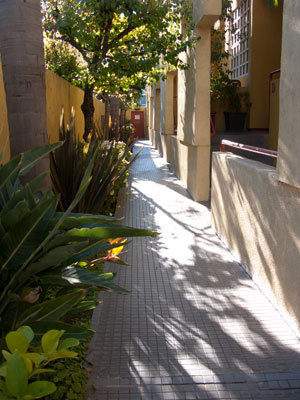
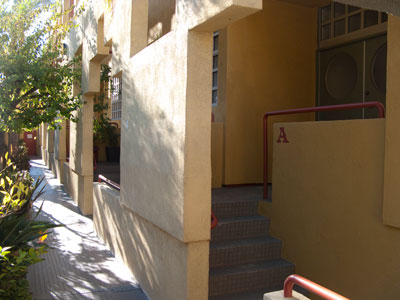
Main entrance Foyer and main entrace walkway
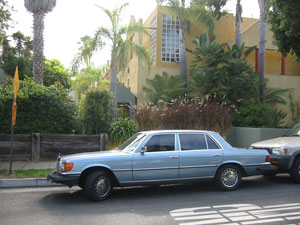
exterior on 28th Street looking west showing both tall living room windows
